Student Union Building
Welcome to the Heart of Boise State: The Student Union. Since its establishment in 1947, the Student Union has proudly served as the vibrant hub of campus life at Boise State University. Beyond its role as a gathering space, the Student Union serves as a dynamic venue for a wide array of events, activities, and exhibitions. From engaging guest lectures and lively performances to thought-provoking art exhibitions and interactive workshops, there is always something happening within its walls, enriching the campus experience and fostering a spirit of exploration.
News and Updates
Event Space Details
Jordan Ballroom
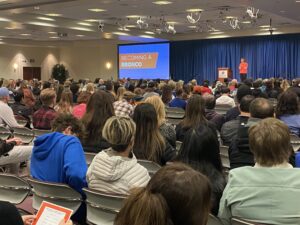
Named in honor of Grace Jordan, the Jordan Ballroom stands as Boise State’s largest and most captivating ballroom, providing an exquisite backdrop for your next memorable occasion. Whether you’re planning a grand banquet or an engaging lecture, this versatile space offers both elegance and flexibility to ensure an unforgettable experience.
The Jordan Ballroom is equipped with top-of-the-line audiovisual amenities to enhance your event experience. Five projectors and screens ensure excellent visibility from every corner of the room, allowing you to deliver impactful presentations or create an immersive multimedia experience. Coupled with other advanced audiovisual enhancements, the ballroom provides a technologically advanced setting that elevates the overall atmosphere and engages your audience.
Setup
*Please note capacities change with the addition of equipment such as staging, buffets, dance floors and/or vendors.
- Banquet Tables: 800
- Theater Audience: 1,400
Square Footage: 14,125 sq ft
Ceiling Height: 14 ft
Amenities
- Tables/chairs as requested
- Dual Projection screen
- Sound system
- Stage lighting
Simplot Ballroom
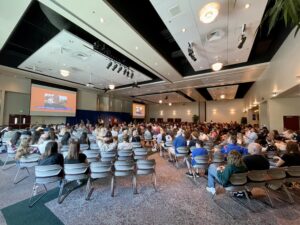
Named in honor of the renowned JR Simplot, the Simplot Ballroom at Boise State University offers a captivating venue that combines elegance, versatility, and breathtaking views of Bronco Stadium. Whether you’re planning a grand banquet, an engaging lecture, or a breakout session, this remarkable space provides a perfect setting for your event.
The Simplot Ballroom is equipped with two new permanent projectors and screens, along with recent audiovisual enhancements included an new camera system to enhance your virtual capabilities. With state-of-the-art technology at your fingertips, you can captivate your audience, deliver impactful content, and create an unforgettable event.
Setup Options
*Please note capacities change with the addition of equipment such as staging, buffets, and vendors.
- Banquet Tables: 300
- Theater Audience: 700
Square Footage: 14,125 sq ft
Ceiling Height: 14 ft
Amenities
- Tables/chairs as requested
- Dual Projection screen
- Sound system
- Stage lighting
Hatch Ballroom
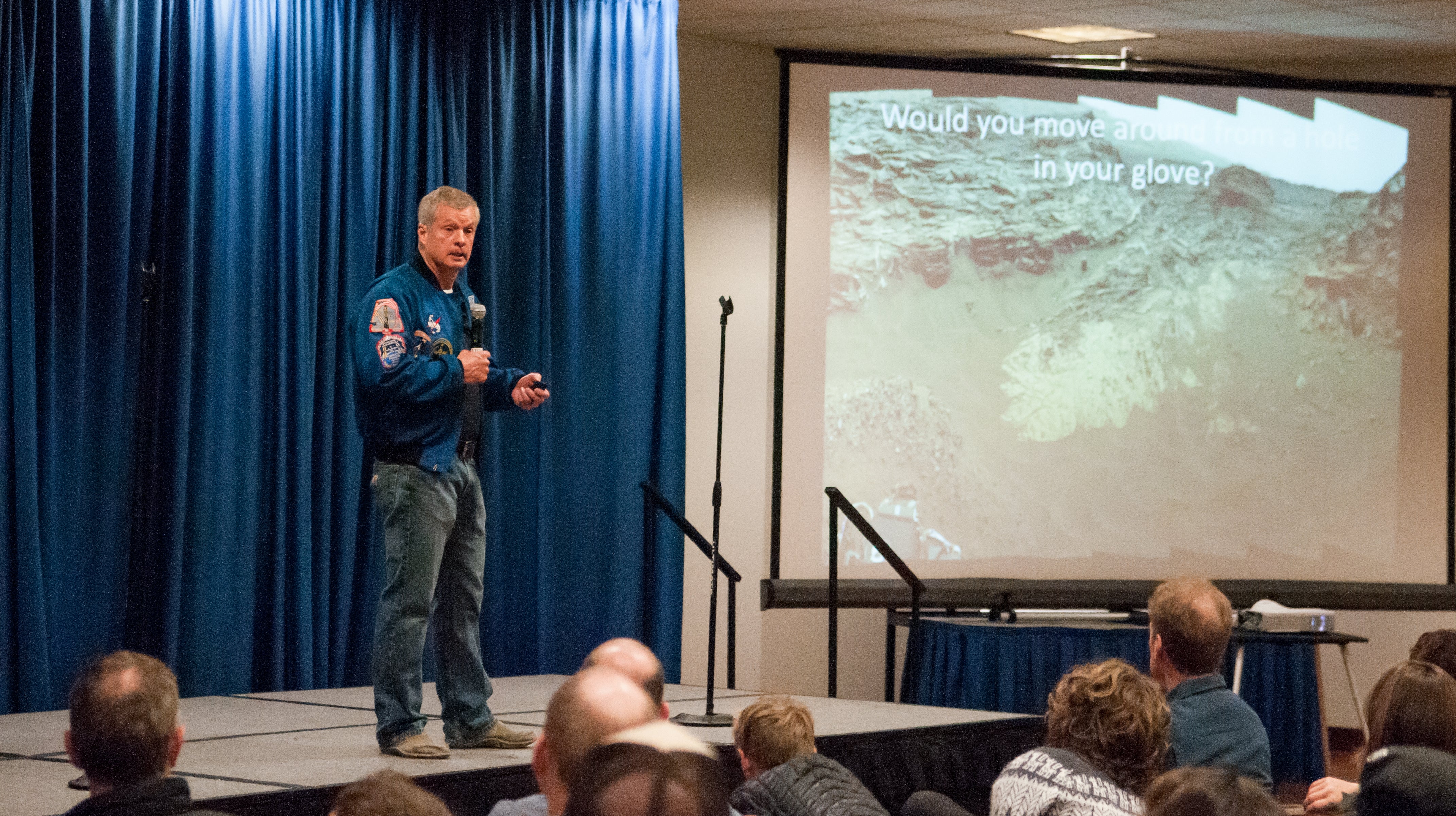
The Hatch Ballroom’s parquet flooring adds a touch of sophistication and warmth to the space, creating an inviting and cozy atmosphere. The beautiful wooden pattern not only enhances the visual appeal but also allows for smooth movement during dances and other lively activities. This makes the ballroom a popular choice for dances and student organization events where both style and functionality are important.
The Hatch Ballroom is equipped with excellent audiovisual amenities to ensure a seamless event experience. Whether you need to deliver presentations, showcase multimedia content, or provide entertainment, the audiovisual setup in the ballroom will meet your requirements. These amenities enhance the overall atmosphere and engagement, leaving a lasting impression on your guests.
Setup Options
*Please note capacities change with the addition of equipment such as staging, buffets, and vendors.
- Banquet Tables: 216
- Theater Audience: 430
Square Footage: 5,217 sq ft
Ceiling Height: 12ft
Amenities
- Parquet Flooring
- Tables/chairs as requested
- Varity of Projection options
- Sound system
Large Meeting Rooms
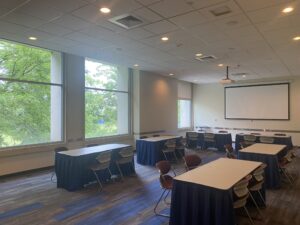
The Student Union at Boise State University is proud to offer five large meeting rooms, each designed to accommodate between 45 and 175 guests, depending on your preferred seating arrangement. These spacious and flexible rooms provide the perfect setting for a wide range of events, from professional meetings and workshops to conferences and seminars.
The Student Union’s large meeting rooms are designed to empower your meetings and events. Whether you’re hosting a team-building session, a training workshop, or a professional conference, our versatile spaces and cutting-edge audiovisual enhancements will set the stage for productivity, collaboration, and engagement.
Setup Options
*Please note capacities change with the addition of equipment such as buffets and vendors.
- Banquet Tables: 48-136
- Theater Audience: 80-175
Amenities
- House sound system
- Projection and screens
Small Meeting Rooms
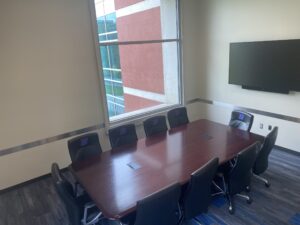
The Student Union at Boise State University offers seven small meeting rooms that can accommodate between 10 and 35 guests, depending on the desired room setup. These intimate and flexible spaces are designed to cater to your specific needs, making them perfect for small group discussions, workshops, presentations, and more.
Our small meeting rooms provide a cozy and conducive environment for productive and engaging interactions. Whether you’re conducting a brainstorming session, hosting a team meeting, or facilitating a training workshop, these rooms are specifically designed to foster collaboration, creativity, and effective communication among your attendees.
Setup Options
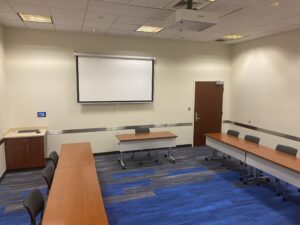
With our moveable furniture, you have the freedom to design the room according to your event requirements. Whether you need tables and chairs for collaborative work, a theater-style setup for presentations, or a casual lounge setting for networking, our flexible furniture enables you to achieve the perfect atmosphere. After your event concludes please restore the room to its original arrangement, ensuring that everything is in place for the next event.
Amenities
- Tables/chairs as requested
- Integrated AV: projection, computer, and house sound system