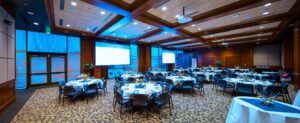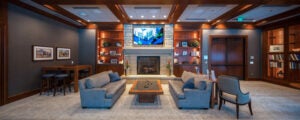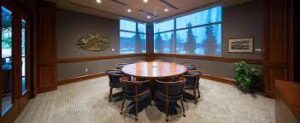Alumni and Friends Center
Located on the east end of campus, the Alumni and Friends Center is a gateway to Boise State University’s history and tradition. In addition, the Alumni & Friends Center encourages the rekindling of lifelong friendships, ignites school spirit, and creates lasting memories.
Event Spaces
Ballroom

The Ballroom features two ceiling-mounted projectors and screens, customizable lighting options, and house sound. The full ballroom can be split into two separate rooms. Each half features its own ceiling-mounted projector and screen, customizable lighting options, and house sound.
Setup options include:
- Banquet tables: 135
- Theater Audience: 135
*Please note capacities change with the addition of equipment such as staging, buffets, and vendors.
Square Footage: 2,850sqft
Ceiling Height: 12ft
Amenities include:
- Tables/chairs as requested
- Dual Projection screen
- Sound system
O’NEILL LIVING ROOM

The O’Neill Living Room is a great space to host an intimate social event, presentation, or discussion. Gather around the fireplace or enjoy other conversation spaces arranged in this upscale room. This space also has doors that lead out to the Adcox Courtyard- a great combination for an indoor/outdoor atmosphere!
The room can fit 35 people comfortably.
Square Footage: 1,014 sqft
Ceiling Height: 12ft
Amenities include:
- High-end Furnishings
- LCD Screen
- Adjoining patio area
MACKINNON CONFERENCE ROOM

The MacKinnon Conference Room is located just off the O’Neill Living Room and offers table seating for 10. This space is equipped with a mounted LCD and in-table power to help meet the technical needs of your next business meeting or presentation.
Square Footage: 272 sqft
Ceiling Height: 12ft
Amenities include:
- LCD Screen
- Conference Phone


