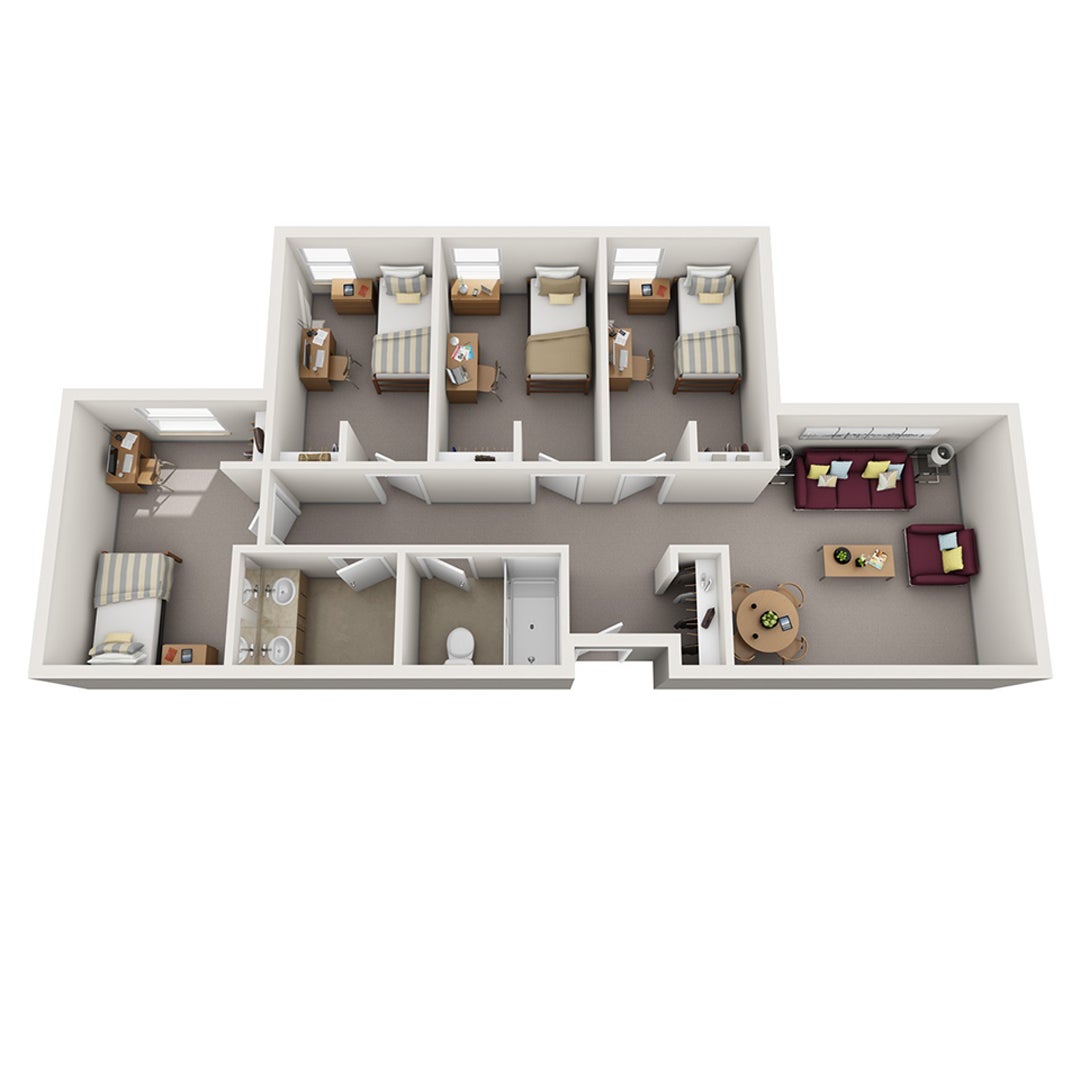Suite Style
Taylor Hall is located on the east side of campus, right along the beautiful Boise River. The hall is comprised of three adjacent buildings (A, B, & C-wing) configured with 4 and 8 person suites. Each suite features a lounge area, one bathroom (4 person suite) to two bathrooms (8 person suite).
Capacity: 210
Floors: 3
Bedroom Types: Singles/Doubles
Bed Size: Twin
Guest Housing Rates
Taylor Hall Details
Common Areas
Taylor has a beautiful 2-story atrium lounge located in the middle of the building. There is an additional sky bridge lounge located on the 3rd floor with a kitchen area and a rooftop deck. The common areas are available via reservation.
Amenities
- Furnished Bedrooms
- Furnished Lounges- upon reservation
- Laundry in Building
- WiFi
Floor Plans
Please note: Floor plans are intended for illustrative purposes only. There are variations of dimension, layout and amenities within each community.
Parking And Rules
Parking
If you’re bringing a car, bus, or ADA vehicle to campus, be sure to order an overnight parking permit through your group coordinator or reach out directly to guesthousing@boisestate.edu to order your permit prior to your arrival. Rates are listed on the Guest Housing Rates: Parking page.

