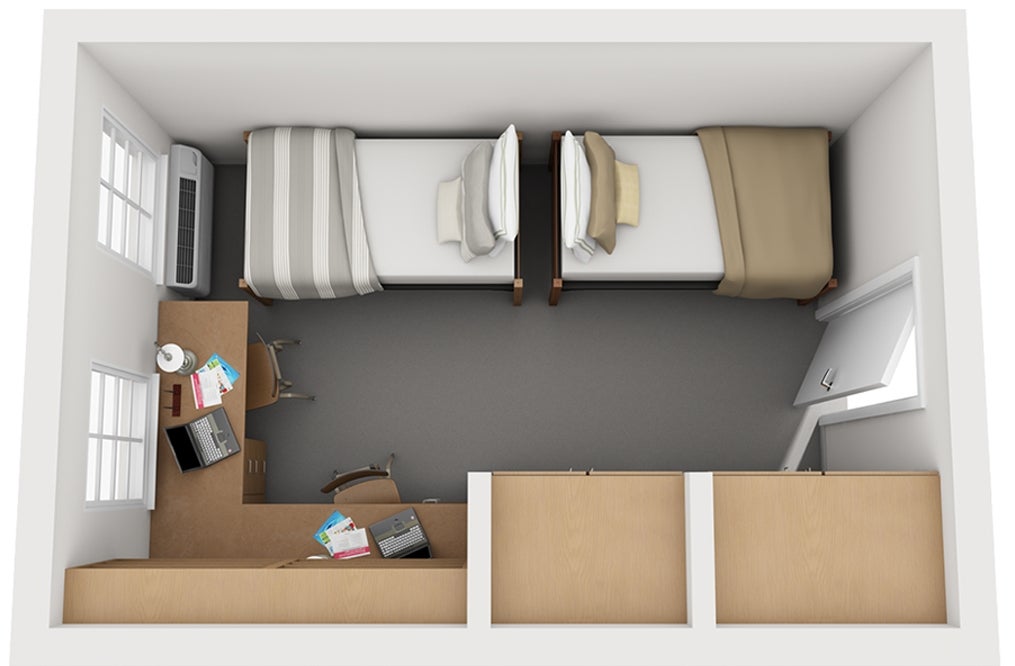Traditional Housing
Driscoll Hall is located on the east side of campus adjacent to the Communications Building, and between Keiser and Taylor Halls. Each wing has a common lounge, bathroom, and 8-10 residential rooms. Each room is configured with one to two beds, desks, and ample storage. The main floor and basement are equipped with a large lounge or meeting space. In addition, the basement houses a kitchen, laundry room and TV room.
Capacity: 75
Floors: 3
Bedroom Types: Singles/Doubles
Bed Size: Twin
Guest Housing Rates
Driscoll Hall has a limited number of double rooms. Each guest will be booked at the Double Room Rate, regardless of room type.
Amenities
- Furnished Bedrooms
- Kitchen Facilities- upon reservation
- Furnished Lounges- upon reservation
- Laundry in Building
- Wi-Fi
Floor Plans
Please note: Floor plans are intended for illustrative purposes only. There are variations of dimension, layout and amenities within each community.
Parking and Rules
Parking
If you’re bringing a car, bus, or ADA vehicle to campus, be sure to order an overnight parking permit through your group coordinator or reach out directly to guesthousing@boisestate.edu to order your permit prior to your arrival. Rates are listed on the Guest Housing Rates: Parking page.


